The Cohen House, Architecture and Interiors by Richard Crowther, FAIA
Architecture and interiors by Richard Crowther, FAIA, 1954 & 1957.
Photo Session: Better Homes and Gardens.
Photographer: Guy Burgess of Colorado Springs.
Location: Englewood, Colorado.
I am ceaselessly amazed by the range and breadth of Richard Crowther’s artistry and energy.
Perhaps it is nostalgia from my childhood, visiting the stores he designed like Merry Simmons and Fontius shoes, but I always find myself swooning over his interior designs. Both commercial and residential. The Cohen House is a wonderful example of Crowther’s integration of modernist design and organic materials to create dramatic yet livable interior and exterior spaces.
Stone and wood flow seamlessly throughout the house where often walls are merely suggested by a partition. For instance, the seemingly floating cabinets in the kitchen, or the screen embedded with leaves separating the entry from the living room. These create a comfortable scale for the rooms while allowing in light and giving its occupants multiple interesting sight lines into other areas of the home. (Click on the arrows in the upper right corner of the slideshow for larger pics.)
Sources
1. The Richard Crowther architectural records collection of the Denver Public Library
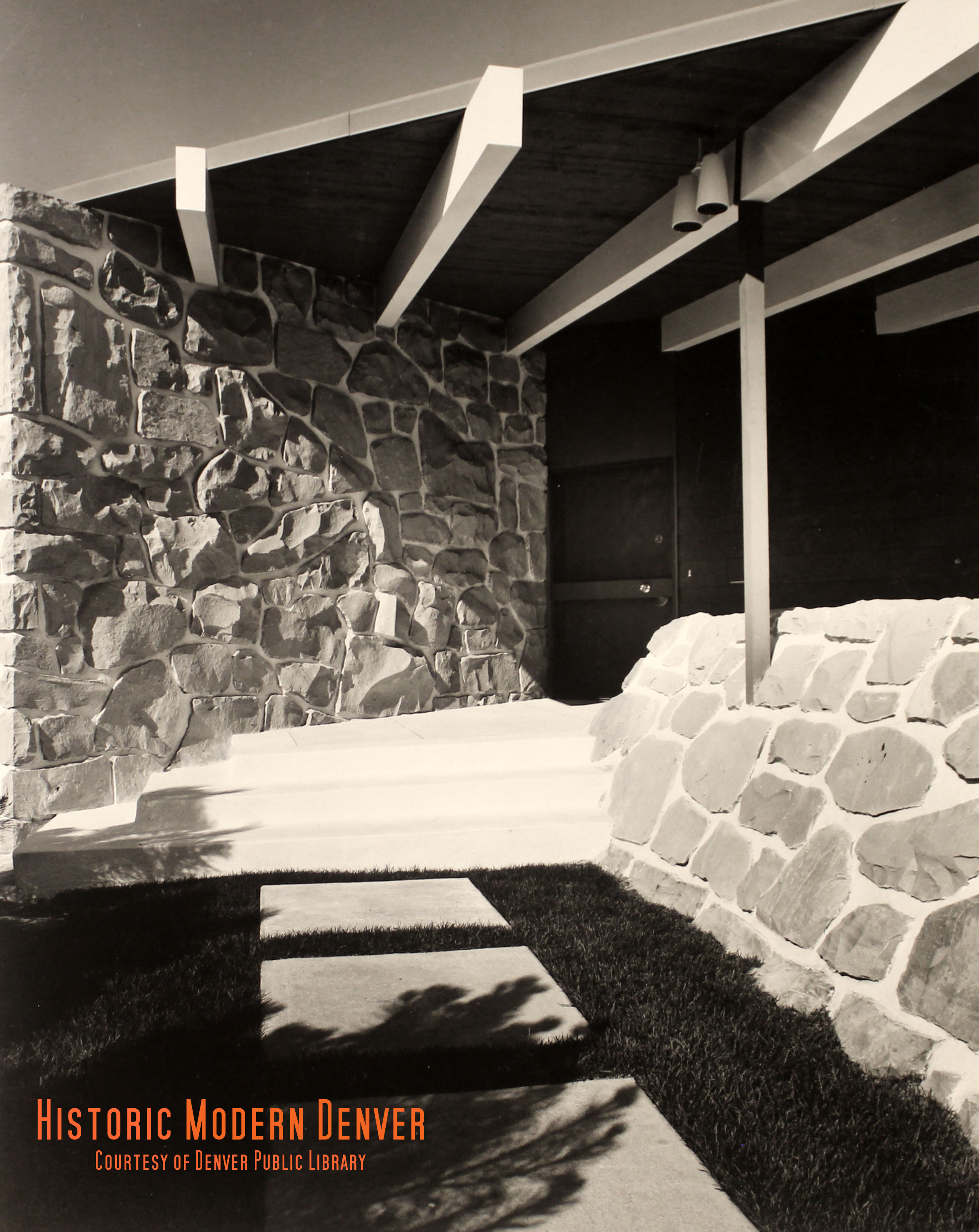

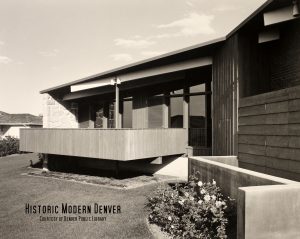
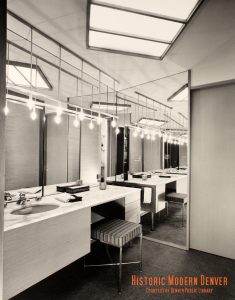
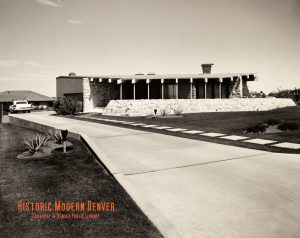
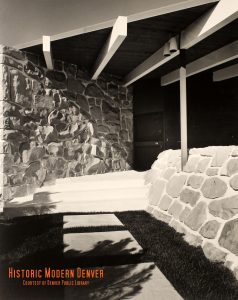
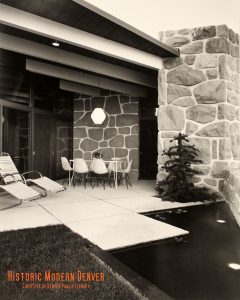
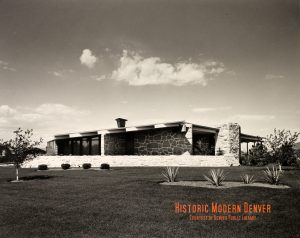
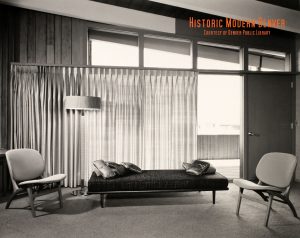
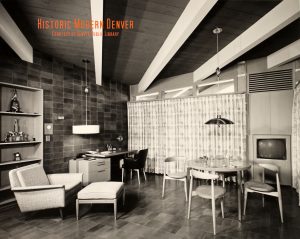
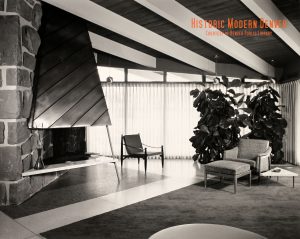
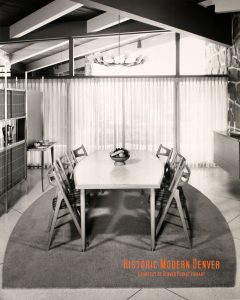
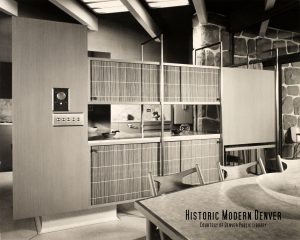
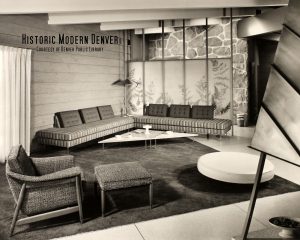
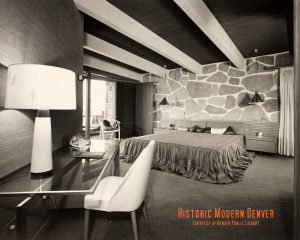
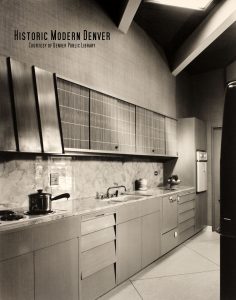
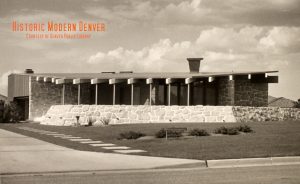
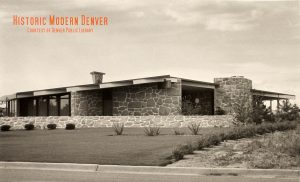
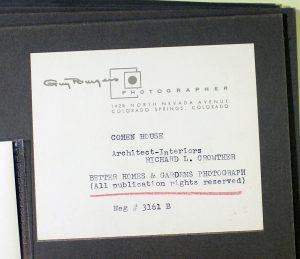
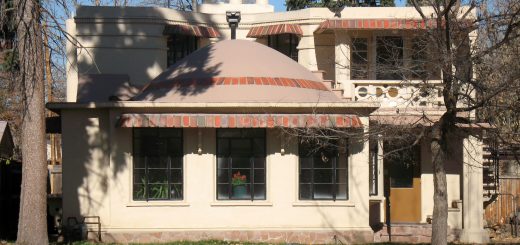
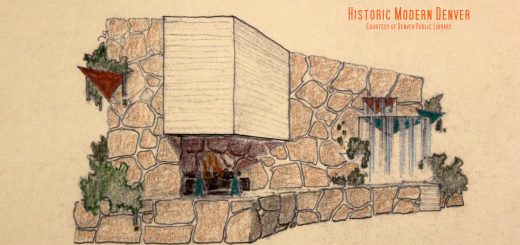
Recent Comments