The Sherman House by Eugene Groves (1935)
Architect Eugene Groves designed many notable high schools, auditoriums, college buildings, courthouses, municipal buildings, and houses in Colorado from 1914-1967. While he was proficient in a variety of architectural styles, he is most celebrated for his unique 1930’s era concrete residences .
Difficult to classify architecturally, these homes are of the Modern Movement and have been called Moderne with early 20th Century Art Nouveau and Expressionist influences. As Don D. Etter mentions in his book “Denver Going Modern,” one architecture critic referred to Groves’ aesthetic as “bombshelter baroque.”
Perhaps even more intriguing than his architectural design choices is his extensive, almost exclusive, use of poured, cast and reinforced concrete. In fact, he patented his concrete construction method and created a design/build company named Concreter Corporation. From precast reinforced concrete studs and beams, poured concrete slab floors, wire mesh with concrete stucco walls to built-in concrete cabinets, kitchen table and bedsteads, almost every inch of the Sherman House is concrete.
Ultimately, Groves was trying to create a sustainable, permanent, fireproof and economical method of construction. Tom Lundin took these natural light photographs when he and I were fortunate enough to visit the Sherman House ten years ago. (Click the arrows in upper right corner for larger images)
Sources
- National Register of Historic Places Registration Form; Nordlund House
- Denver Going Modern, Don D. Etter
Photos: Tom Lundin (who maintains that he is a better photographer these days, but really means he has a better camera and lens.)


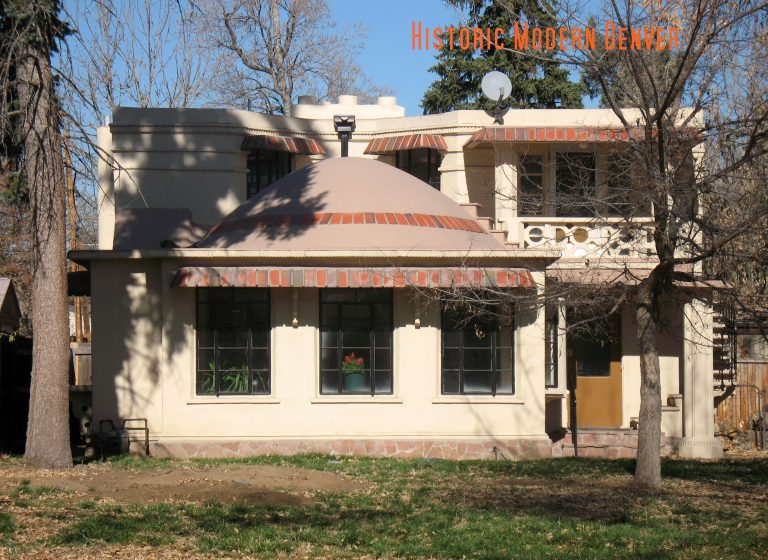
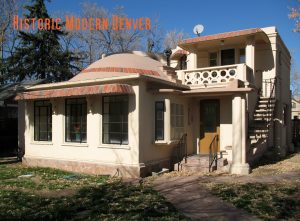
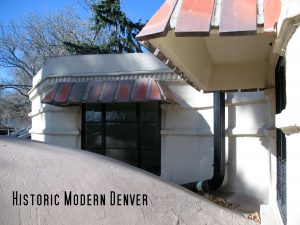
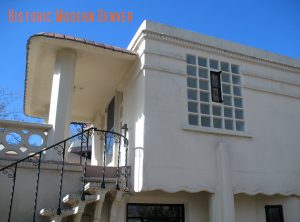
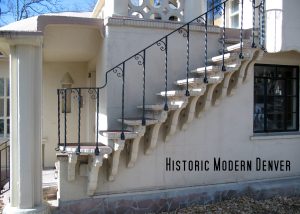
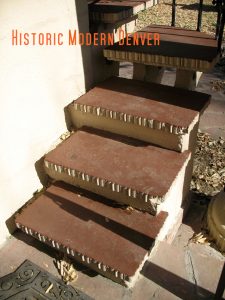
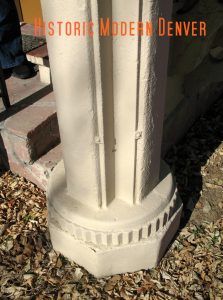
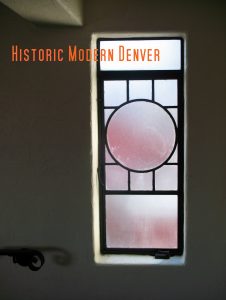
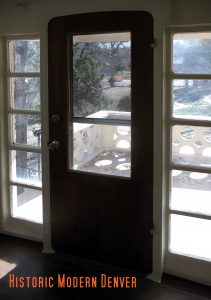
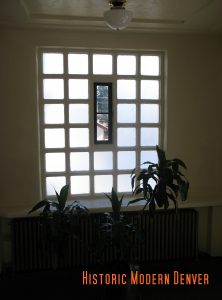
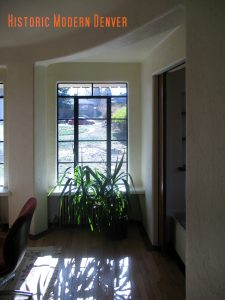
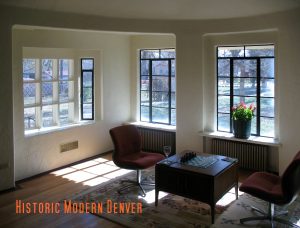
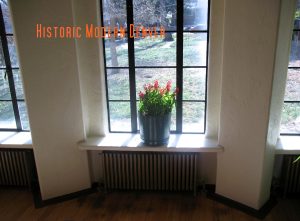
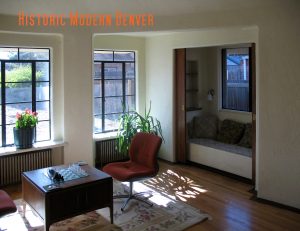
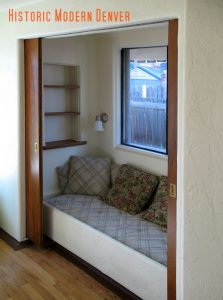
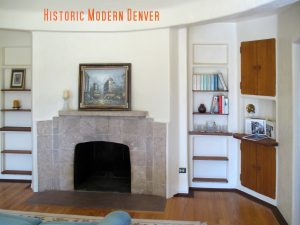
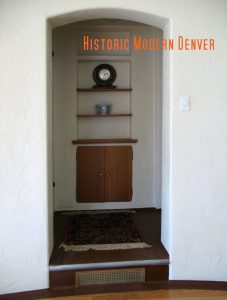
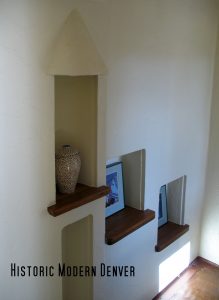
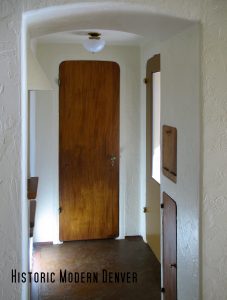
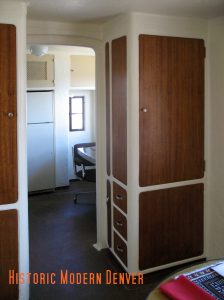
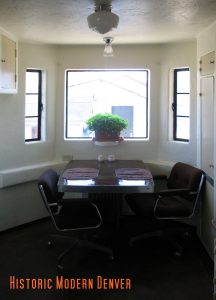
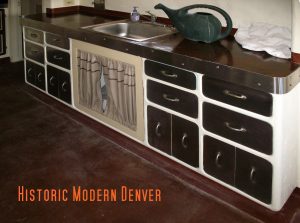
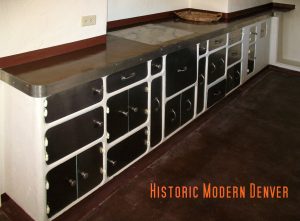
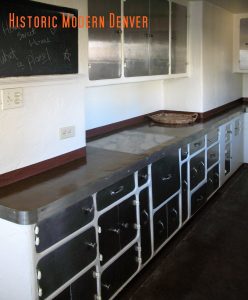
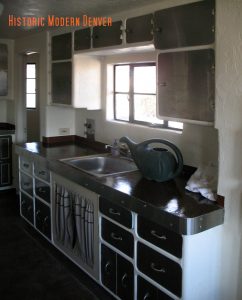
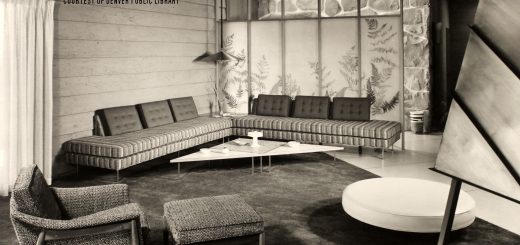
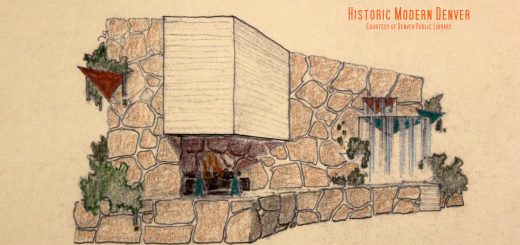
This was my home from elementary school into my teenage years. It was magical place to grow up in ! In addition to this unique home, we had a huge lot with a fish pond, fruit trees, flower gardens and more.